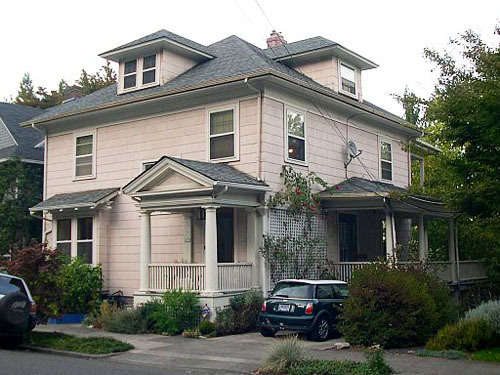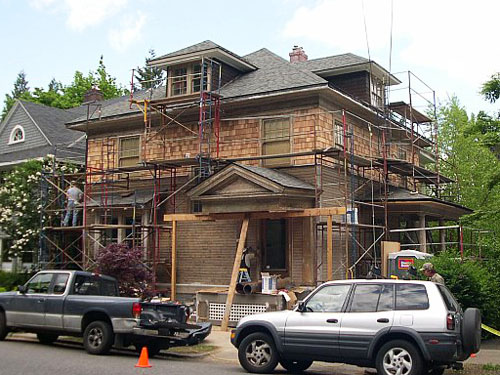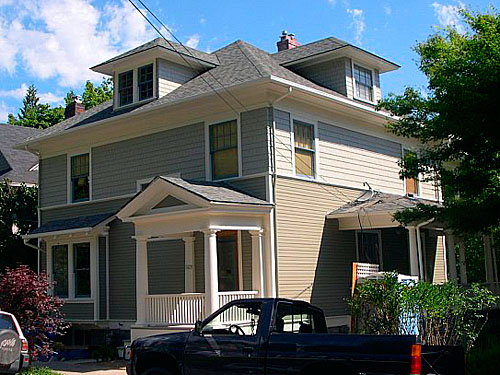|
 |
||||||||||||||||||||
|
|
|||||||||||||||||||||
 |
1906 FoursquareWhen they purchased this home, the new owners admired the wealth of interior detail and wondered if the asbestos shingling on the exterior might not be obscuring similar treasure. Past clients of ours who are active in local historic preservation recommended us to the homeowners. Wade confirmed their hopes when he noted evidence of removed molding, and upon removing some shingling saw that the original double-drop siding below appeared intact. The clients decided to take the plunge and “unwrap” their boxy house from its 1940s sheathing. When uncovered, the second floor of the house showed a band of poorly executed stucco that had failed – as evidenced by interior water-damaged plaster – and been removed before the shingling. We stripped all the siding and repaired as needed; replaced the front porch below the pediment; reinstalled the original columns; replaced all the water table molding, the belly band, and the stucco band with the shingle pattern; had custom gutters manufactured to recreate the original eave profile. We’re now working on another house down the street because another client saw this transformation. |
|
|||||||||||||||||||




