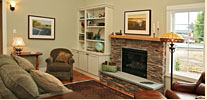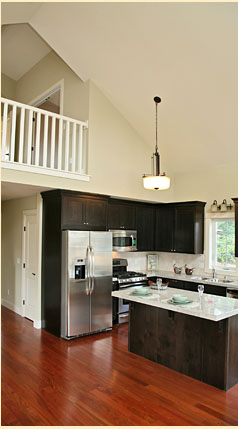Charming open floor plans, built-in entertainment center, beautiful painted mill work, designer tiles or granite tile countertops with full height tile backsplash, custom cabinets, solid core doors with oil rubbed bronze hardware, beveled cedar siding with cedar shingle accents, 40 year comp roof, covered porch entries, landscaped with sprinkler system.
- Master bedroom and bath on main level
- Guest bedroom, loft and bath on upper level
- Half bath (selected models)
- Hardwood floors on main level, tiled bathrooms, carpeted upper level
- Propane fireplace
- Radiant heat
- Stainless appliances and gas range
- Classic bungalow wall colors
- Fee simple (you own the land under your bungalow)
- Homeowners association (common areas)
VIEW OUR VIDEO HERE
VIEW EXTERIOR PHOTOS HERE
VIEW LIVE WEB CAMERAS HERE (click on cameras 1 2 3 or 4)
|






